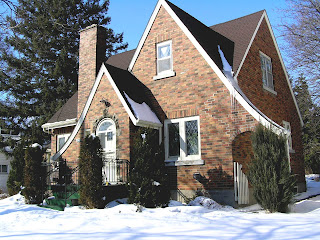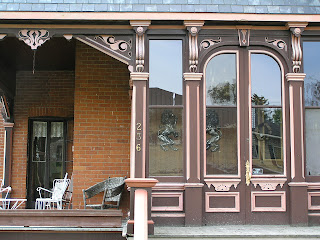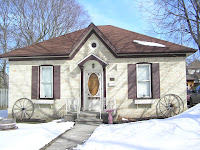.jpg)
There are a few different 'varieties' of the famous Gothic Revival houses. The Early Gothic Revival is my favourite. At the moment I know of only 4 of them in North America; two are in the United States. The others are in Hamilton and Kingston. There are a multitude of decorations ascribed to the Gothic Revival 'family'. Most of them appear in this example.
What to look for (clues)?
- Houses are asymmetrical and rambling.
- A number of different window shapes; each with its own moulding. May include a 2nd story bay window (oriel).
- Portions of the roof or even a bay window may have battlements.
- A dull gray stucco appears common.
- Fancy bargeboards (gingerbread) appears on the edge of the gable ends along with wooden drops or finials at the high points and corners.
This beautiful Early Gothic Revival resides on Brock Street in Kingston. The home has the regal name of 'Elizabeth Cottage'. (Please leave a comment below if you have discovered other homes with this style.)
The style is occasionally referred to as 'Regency Gothic'.



























.jpg)













